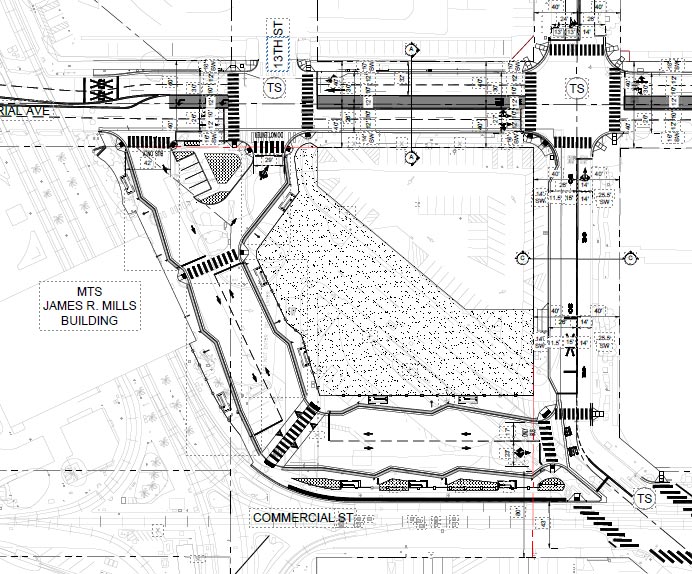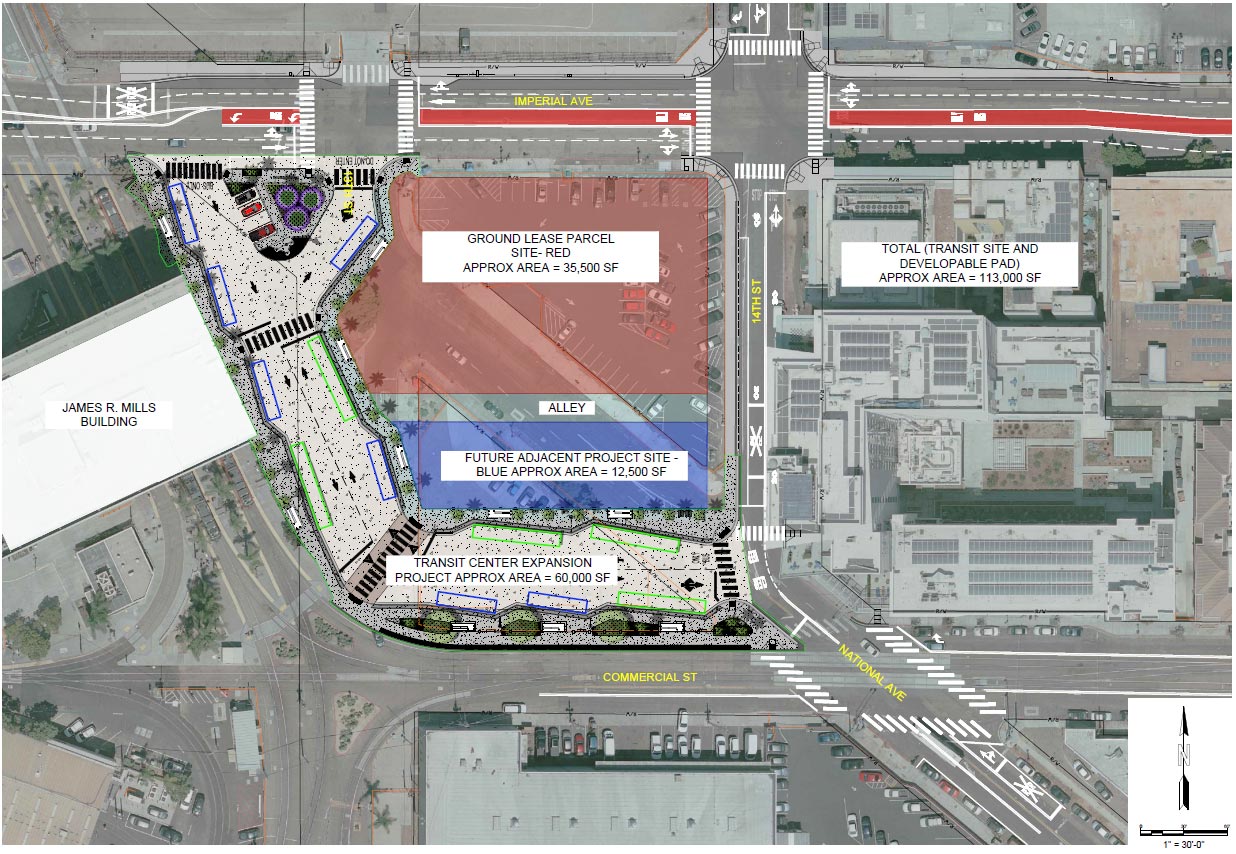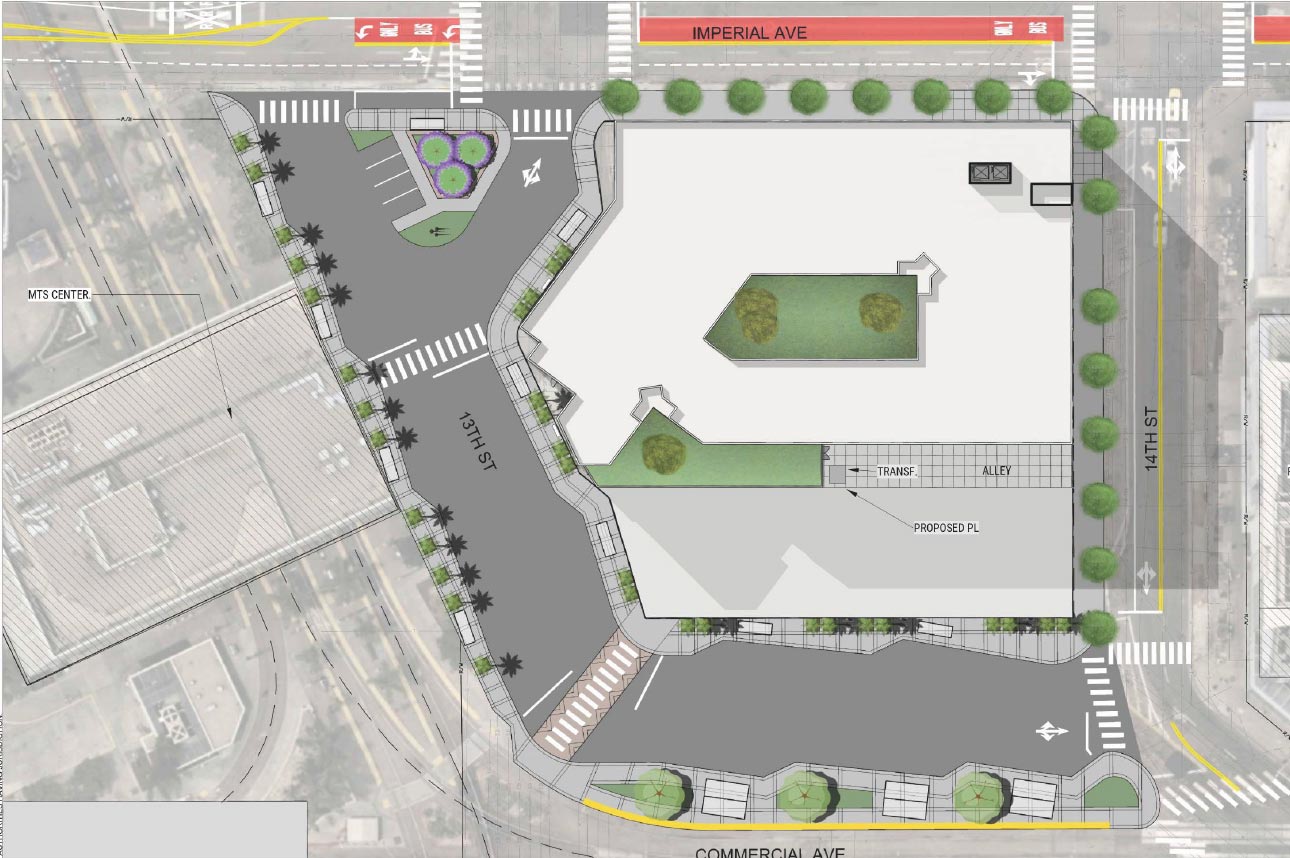Public Notice
On October 16, 2025, Agenda Item No. 20, the MTS Board will consider approving a Disposition and Development Agreement with SDHF 12th & Imperial, LLC for an affordable housing development project on property owned by MTS adjacent to the 12th & Imperial Transit Center.
Project Description
IMT TOD Site – National Avenue Property
The IMT TOD Site is on property owned by MTS adjacent to its 12th & Imperial Transit Center (also called the “IMT)”). It is located at 1313 National Ave and 1344 National Ave (National Ave Property). The National Avenue Property is a unique property that presents opportunities and challenges. Its location at MTS’s major downtown San Diego transit hub presents opportunities for a dense, flagship development that integrates transit use into the surrounding East Village and Barrio Logan communities. The site presents challenges such as the bisecting National Avenue which includes multiple private and public underground utilities, and the Switzer Creek storm drain channel that crosses the site in the opposite direction of National Avenue. Over the past two years, MTS has worked with the San Diego Foundation’s housing investment entity, the San Diego Housing Fund, to study the site and identify the most effective and feasible development project for this property.
MTS Transit Center Expansion Project
Separate and distinct from the IMT TOD Project, in October 2022, MTS adopted Resolution No. 22-12 approving the expansion of the bus passenger facilities at the IMT to include the National Avenue Property, just east of the existing transit center (“Transit Center Expansion”). The Transit Center Expansion Project will expand the bus transit center at IMT into the adjacent National Avenue Property, including the street right of way at 13th Street and National Avenue. The project will increase the number of bus bays at MTS’s busiest transit center, incorporate multi-modal hub components, and improve passenger amenities. It will also allow for a special event platform for Orange Line Trolley service on Commercial Street. MTS Capital Projects staff is working with MTS’s design consultant, Dokken Engineering, to complete the Transit Center Project design and anticipates going out for construction bids in early 2026.
As part of the Transit Center Expansion Project, on March 4, 2025, MTS applied to vacate portions of 13th Street, Commercial Street, and National Avenue within the proposed consolidated parcel to facilitate the new transit center configuration, which is currently in process with the City of San Diego (City of San Diego Project No. PRJ-1132335). MTS has also secured $10.9 million in Transit Intercity Rail Capital Program grant monies to partially fund the Transit Center Expansion project, which must be fully utilized by 2027.

Assembly of the IMT TOD Site requires the street vacation, but MTS will pursue the street vacation for the Transit Center Expansion regardless of TOD Project. While MTS and the designers of the Transit Center Expansion will work with the IMT TOD Project team to harmonize the design of the IMT TOD Project with the design of the Transit Center Expansion, each project will remain separate and independent of the other, and neither project is dependent on the other.
IMT TOD Site – North and South TOD Projects
After construction of the Transit Center Expansion Project, the remainder parcel will be available for a TOD project, as shown on the following site diagram:

Over the course of due diligence about the development potential and site constraints of the IMT TOD site, the San Diego Foundation and MTS have collaborated to create a conceptual development program that aligns project economics, market conditions, and the goals and objectives of all parties, including MTS. Based on this analysis, the San Diego Foundation developed a project concept that contains two components that can be implemented independently – the North Project and the South Project. The North Project site is labeled as “Ground Lease Parcel” in the above site diagram. The South Project site is labeled as “Future Adjacent Project Site”.
SDHF 12th & Imperial LLC Proposed North Project DDA
Today’s proposed action would approve a DDA with SDHF 12th & Imperial, LLC for a development on the North Project site. The North Project development is a six-story building that includes 161 units (or approximately 280 bedrooms). The proposed apartment unit type mix is:
| Apartment Unit Type | Apartment Unit Count | Apartment Bedroom Count |
| 1 Bedroom | 74 | 74 |
| 2 Bedroom | 55 | 110 |
| 3 Bedroom | 32 | 96 |
| TOTALS | 161 | 280 |

It will be a 100% affordable project. The project will also include limited first floor resident parking (estimated 96 total spaces), common area open space, resident bike storage, and a property management office. The North Project is anticipated to be ready for Ground Lease execution and construction to begin in early 2028. Construction is estimated to take 18 to 24 months.
Ground Lease Material Terms
The DDA locks in the material terms of a Ground Lease that would be executed by the CEO once the Developer has finalized its financing, grants, and building permits. The material terms include the following:
- Term. The term of the Ground Lease shall be 99 years.
- Density. The TOD Project shall consist of approximately 161 residential units with an estimated bedroom count of 280. Any deviation of less than ten percent (10%) from the estimated bedroom count shall not be considered a material change under Section 305(b).
- Affordability. Rental units shall remain affordable to, and occupied by, lower income households for a period of at least 55 years. All units shall be rent restricted according to TCAC or CalHFA program requirements, except for two (2) staff units.
- Rent. Developer shall pay to Board as rent, in arrears, on an annual basis an amount equal to five percent (5%) of Developer’s annual Net Cash Flow (as defined below) from the operation of the Project during the prior calendar year (the “Base Rent”). Base Rent will be determined and paid, without any prior demand within one hundred twenty days (120) days after the last day of each calendar year and calculated based on the Gross Income received by Developer from operating the Project during the prior calendar year. For purposes of this Lease, “Net Cash Flow” shall mean all (A) cash receipts from the residential and non-residential components of the Project, including rental receipts from the lease of the Residential Apartments, and any other cash received by Developer derived from the Premises, but excluding (i) insurance proceeds or condemnation proceeds; (ii) security deposits or other tenant deposits; (iii) interest earned on project reserves; (iv) proceeds of loans or capital contributions; and (v) releases of funds from any operating or capital replacement reserves less (B) debt services, operating expenses and other expenses as detailed in the Ground Lease. Base Rent shall not commence until recordation of the Certificate of Compliance (the “Rent Commencement Date”). No Base Rent will be due by Lessee for any calendar years before the year in which the Rent Commencement Date occurs.
- Leasehold Mortgagees, Capital Requirements. The Ground Lease shall include typical rights and protections for any leasehold mortgagees and other capital providers (including any applicable tax credit investors).
- Construction Timeline. Construction of the TOD Project is scheduled to take no more than (30) months after construction commencement to achieve substantial completion, subject to extension for “Force Majeure”.
- AB 1486 Compliance. Prior to close of escrow on the Ground Lease, Board shall record a restrictive covenant on the Site that complies with the Surplus Land Act (specifically as required by Government Code section 54222.5), or determine the Ground Lease provides sufficient affordability commitments to satisfy Surplus Land Act requirements.
- Prevailing Wage and Skilled Labor Requirements. Developer’s project construction activities shall comply with paragraphs C(7) and C(8) of MTS Board Policy No. 18:
C(7): All projects approved pursuant to the program shall be considered public works for purposes of Chapter 1 (commencing with Section 1720) of Part 7 of Division 2 of the Labor Code, regardless of whether an exemption under Section 1720 of the Labor Code applies to the project.
C(8): A joint development agreement between MTS and a private entity shall include a requirement that the developer’s construction comply with Public Utilities Code section 120221.5.
- Right of First Refusal. Lessee shall have a right of first refusal with respect to any conveyance by MTS of the fee interest in the IMT TOD North Project site .
- CEQA Compliance. The TOD Project shall comply with all applicable CEQA mitigation measures and conditions of project approval as set forth in Resolution No. 25-13.
South Project – Future Adjacent Project Site
The North Project DDA preserves the ability of MTS and the San Diego Foundation to pursue a second development on the South Project site. Subject to additional due diligence, the South Project is expected to be undertaken when market conditions are supportive and target the delivery of 200 – 400 workforce and market rate units. The developer of this project will be selected by San Diego Foundation and could be CEI or another developer(s). The TOD Project, also referred to as the “North Project”, and the South Project are separate projects that are not dependent on one another.
CEQA Compliance
No further environmental review pursuant to the California Environmental Quality Act, Public Resources Code section 21000 et seq. (CEQA) and the State CEQA Guidelines, Title 14 of the California Code of Regulations, section 15000 et seq. (CEQA Guidelines) is required for the TOD Project because it (1) is a ministerial project under San Diego Municipal Code section 156.0304(c), which exempts development on public agency-owned sites within the Centre City Planned District from the requirement to obtain a development permit, and it may be constructed by-right because it complies with the City’s zoning, land use, and planning regulations for the site; (2) was fully analyzed in multiple Program Environmental Impact Reports adopted by the City of San Diego that cover the downtown area, and therefore no further environmental review is required; and (3) is exempt under Public Resources Code section 21080.40 as a one hundred percent affordable housing project. See Agenda Item 20 dated October 16, 2025, Attachment A, Resolution 25-13 and accompanying Memorandum in Support of CEQA Determination for the Imperial Avenue Terminal Transit-Oriented Development.
Resolution 25-13 CEQA Finding IMT TOD North Project Documents